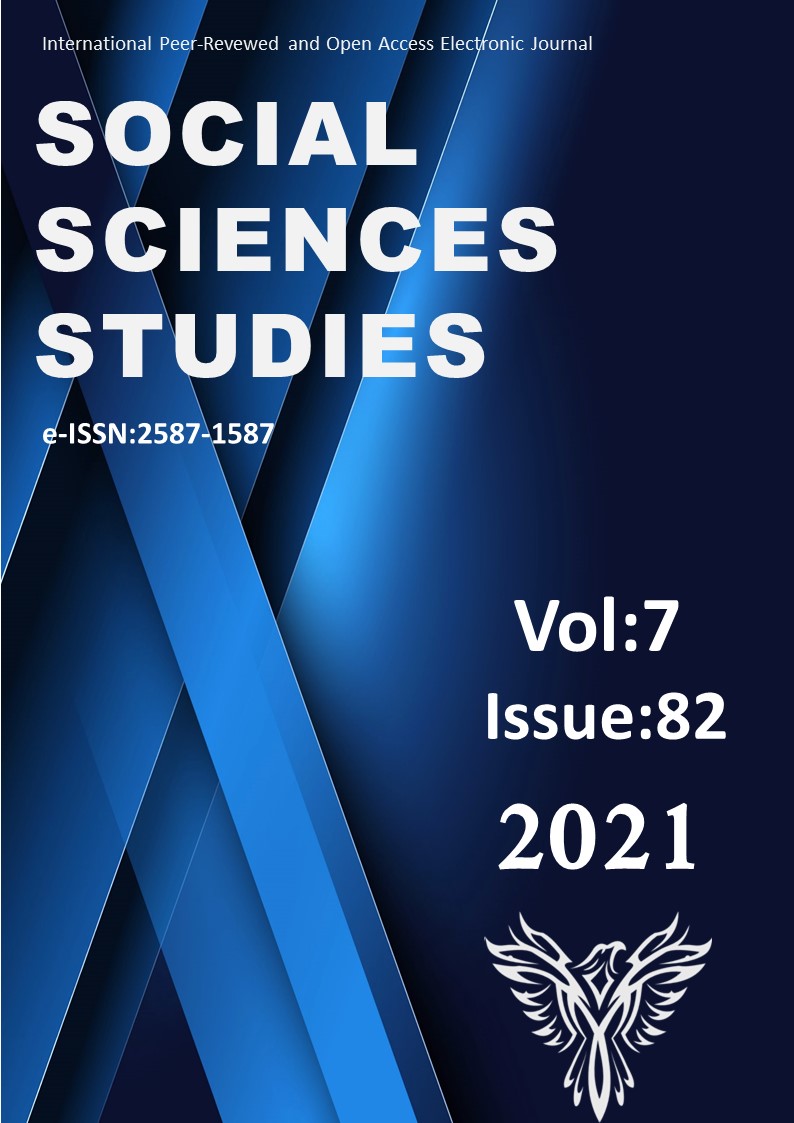Author :
Abstract
Mimarlık eğitimi boyunca öğrencilere, güncel problemlere özgün çözüm bulma yetisinin kazandırılması hedeflenmektedir. Bu anlamda, eylem içinde yaratıcı düşünme, çevreyi deneyimleme ve sorunlara anlık çözüm bulma kazanımını sağlayan atölye çalışmaları eğitim sürecinde önemli bir yer tutmaktadır. Mimarlık gündeminde güncel bir tasarım yaklaşımı olan parazit mimari, biyoloji alanında var olan parazit organizmaların konakçı ile ilişkisine benzer bir oluşum ile mevcut kent dokusu içerisinde yer alan boşluklarda, mevcut yapıların taşıyıcı sistemine entegre olan küçük ölçekli tasarımları kapsamaktadır. Bu çalışmanın kapsamını, Çukurova Üniversitesi Mimarlık Bölümü 2017-2018 eğitim öğretim yılı içerisinde Temel Tasarım 2 dersi kapsamında kurgulanan 12 haftalık "Parazit Mimarlık" konulu deneysel atölye çalışması oluşturmaktadır. Çalışmada parazit mimarlık, bir mekân tasarımı yöntemi olarak ele alınmıştır. Öğrencilerden Çukurova Üniversitesi Kampüsü’nü analiz ederek, eskiz çalışmaları ile boşluklar belirlenmiş ve atölye sürecinde işlev-form-bağlam ilişkisi tartışılmıştır. Sonuç olarak ortaya çıkan ürünlerin kentsel mekânlar/boşluklar, işlevsel gereklilikler bağlamında değerlendirilmiş, öğrencilerin kentsel doluluklar kadar boşluklara karşı da farkındalık kazandırılması sağlanmıştır.
Keywords
Abstract
Throughout the architectural education, it is aimed to provide students with the ability to find original solutions to current problems. In this sense, workshops that provide creative thinking within the action, experiencing the environment and finding instant solutions to problems have an important place in the education process. Parasitic architecture, which is a contemporary design approach in the architectural agenda, includes small scale designs integrated into the carrier system of existing structures in spaces of the existing urban fabric which resembles the host-parasite relationship in the biology field. The scope of this study consists of a 12-weeks long experimental workshop of the "Parasitic Architecture", which was designed within the scope of Basic Design 2 course of the Department of Architecture of Çukurova University in the 2017-2018 academic year. In this study, parasitic architecture was discussed as a space design method. Students analyzed the campus of the Çukurova University and draw sketches to identify gaps in it. During the workshop, the function-form-context relationship was discussed. The output products were evaluated within the context of urban spaces / gaps, functional requirements, and students gained awareness not just about the urban occupancy but also gaps.





