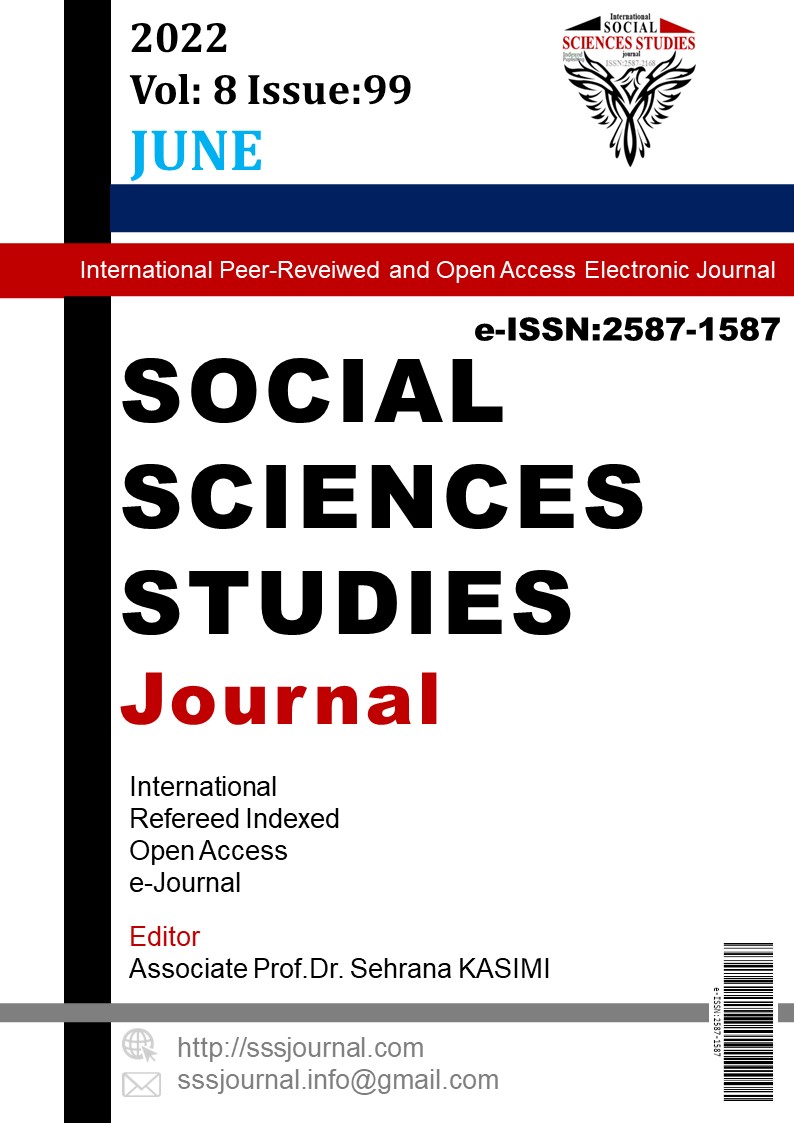Author :
Abstract
Yaşantımızın bir aşamasında hepimizin bir tür engele sahip olabileceği varsayılarak, yapılı çevrenin her yaşta ve yetenekteki insanların kullanabileceği şekilde tasarlanması gereklidir. Standart kullanıcı tipine uygun olarak tasarlanan konutlar, yaşlı ve hareket kabiliyetinde farklılıklara sahip bireylerin yaşam alanlarına ulaşımını, konut çevresi ve içerisinde hareketlerin kısıtlamaktadır. Toplumdaki her bireyin yetenek ve tarzları çok özel ve farklı olduğundan konutlarda genelleştirilmiş standart konut tasarımın varlığından söz etmek uygun olmayacaktır. Erişilebilirlik düzenlemeleri, engellilerin kamu binalarına girişini ve mekanları içerisinde hareketlerini kolaylaştırsa da özel konutlarla ilgili üretim maliyeti ve tedarik sürecinin getirdiği yüksek maliyetler standartlaştırılmış tasarımların sürdürülmesine sebep olmaktadır. Her ürün ve mekan tasarımında olduğu gibi konut tasarımlarında da esas alınacak nokta kullanıcılardır. Bu çalışmada, farklı yetenek ve eksikliklere sahip kullanıcı gruplarının konut çevresi ve içerisinde erişimini kolaylaştıracak düzenlemeleri özetlemekte, bu alanda yapılan çalışmaları ve kapsayıcı konut tasarımlarını incelemektedir. Çalışmanın kapsamında konutlarda erişilebilirlik sağlanması için mevcut standartlara yer verilmiş, birçok düzenleme ve mevzuatlardan önce 1952 yılında inşa edilen Frank Lloyd Wright’ın Laurent evi erişilebilirlik açısından irdelenmiştir. Veri toplama aracı olarak literatür taraması ve örnek olay yöntemi kullanılmıştır. Yapılan araştırma ve incelemeler sonucunda elde edilen bulgular erişilebilir konut tasarımının nasıl olması gerektiği konusunda yol göstereceği olacağı düşünülmektedir.
Keywords
Abstract
It is necessary to design the built environment in a way that people of all ages and abilities can use it, by adopting the idea that we may all have some kind of disability at some stage in our lives. The residences, which are designed in accordance with the standard user type, restrict the access of the elderly and individuals with differences in mobility to their living spaces, and the movements in and around the residence. Since the abilities and styles of each individual in the society are very special and different, it would not be appropriate to talk about the existence of a generalized standard housing design in the houses. Although accessibility regulations facilitate the entry and movement of persons with disabilities into public buildings, the high cost of production and procurement processes associated with private residences lead to the maintenance of standardized designs. As in every product and space design, the main point in housing designs is the users. In this study, it summarizes the regulations that will facilitate the access of different user groups with different abilities and deficiencies in and around the housing, and examines the studies and inclusive housing designs in this area. Within the scope of the study, existing standards for providing accessibility in residences are included, and the Laurent house, built by Frank Lloyd Wright in 1952, which was built before many regulations and legislations, was examined in terms of accessibility. Literature review and case study method were used as data collection tools. It is thought that the findings obtained as a result of the researches and examinations will guide how accessible housing design should be.
Keywords
- Boduroğlu, Ş. (2005). “Konutlarda evrensel tasarım kavramı ve örnekler üzerinde analizi”. Sanatta Yeterlik Tezi,
- Boduroğlu, Ş. (2005). “Konutlarda evrensel tasarım kavramı ve örnekler üzerinde analizi”. Sanatta Yeterlik Tezi, MSGS Ü. Fen Bilimleri Enstitüsü, İstanbul.
- Buckley, R. J. (1996). İngiltere’de Tasarım Yönetmeliğinin Geliştirilmesi. E. Komut (Edt.), Diğerlerinin Konut Sorunları içinde. Ankara: TMMOB Mimarlar Odası Yayını.
- Demirkan, H. (2015). “Mekânlarda erişilebilirlik, kullanılabilirlik ve yaşanabilirlik”. Dosya, 36(3), 1-4.
- Erdem, H.,E., (2007). “Ankara’da İç ve Dış Mekân Tasarımlarında Tekerlekli Sandalye Kullanıcılarının Yaşam Analizi”, Yüksek Lisans Tezi. Ankara: Gazi Üniversitesi Fen Bilimleri Enstitüsü.
- Erişilebilirlik Kılavuzu (2020) , T.C. Aile, Çalışma Ve Sosyal Hizmetler Bakanlığı, Ankara.
- Evliyaoğlu, D., & Tezel, E. (2017). Havalimanlarının Görme Ve Bedensel Engellilerin Erişebilirliği Üzerinden Değerlendirilmesi: İstanbul Atatürk Havalimanı Örneği. Mühendislik Bilimleri ve Tasarım Dergisi, 5, 95-108.
- Harrington, C. B.,(2017) “The (Wheelchair- Accessible) House that Frank Lloyd Wright Built”
- Hissedilebilir Yüzey Çalıştayı I Ölçüler Raporu, (2011). T.C. Aile ve Sosyal Politikalar Bakanlığı Özürlü ve Yaşlı Hizmetleri Genel Müdürlüğü, Ankara.
- Kanunu, Ö. 5378 Sayılı (2005), Engelliler Hakkında Kanun, Resmi Gazete, 7/7/2005,25868 Ankara: TBMM.Mishchenko, E., (2014), "Herkes İçin / İle Tasarım: Evrensel Tasarıma Katılımcı bir Yaklaşım Deneyimi", Mimarist, 105-111.
- Görsel 2-4-7-11 Erişilebilir Konut Gereksinimleri Erişilebilirlik Kılavuzu (2020) , T.C. Aile, Çalışma Ve Sosyal Hizmetler Bakanlığı, Ankara.
- Görsel 5-6 Erişilebilir Mutfak Tasarımı Null, R. (2014). Universal Design Principles and Models. Boca Raton: CRC Press.
- Görsel 19-20-21 Konut İç Mekan Görünümler https://www.hellolovelystudio.com/2018/04/frank-lloyd-wright- little-gem-laurent-house.html
