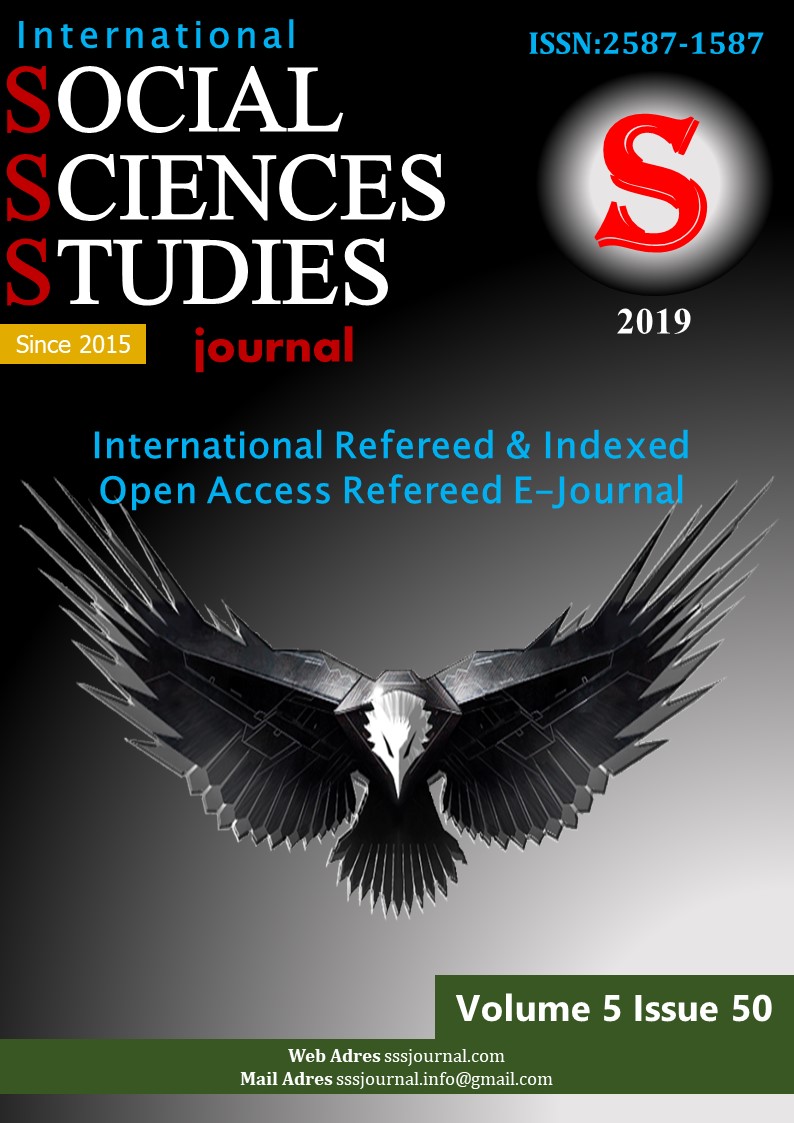Geleneksel Malatya Evlerinin Cephe Özellikleri ve Tipolojisinin Geleneksel Türk Evi Ölçeğinde İncelenmesi
Author :
Abstract
Son yıllara kadar özgün niteliklerini koruyan sivil mimarlık örnekleri hızla değişen kültür ortamıyla birlikte, nüfus artışı, çarpık kentleşme, kullanılmama vb. nedenler ile özelliklerini günden güne yitirmektedir. Ancak bu değerlerimizin korunması ve gelecek kuşaklara aktarılması gerekmektedir. Bu çalışmada, geleneksel Türk evi içerisinde yer alan Geleneksel Malatya evlerinden günümüze kadar ulaşabilmiş 30 adet geleneksel konut tespit edilerek, mimari cephe özellikleri kapsamlı incelenmiştir. Çalışmada evlerin şekillenmelerinde rol alan Malatya’nın fiziki, tarihi ve sosyo-kültürel yapısı kısaca anlatılarak, geleneksel Türk evi kavramı ve geleneksel Malatya evinin bu kavram içerisindeki yeri irdelenmiştir. Sonuç olarak tarihi belge niteliği taşıyan bu çalışmada yer alan evlerin cephe tipolojileri oluşturulmuş ve gelecekte bu bölgedeki geleneksel konutlar üzerinde yapılacak çalışmaları yönlendirebilecek ve yardımcı olabilecek tipolojik veriler sunulmuştur.
Keywords
Abstract
The examples of civil architecture, which have preserved their original characteristics until the last years, together with the rapidly changing culture environment, population growth, distorted urbanization, and so on. reasons lose its features day by day. However, these values need to be preserved and are passed on to future generations. In this study, 30 traditional houses that have survived from the traditional Turkish house in Malatya have been identified and the architectural facade features have been examined extensively. In this study, the physical, historical and socio-cultural structure of Malatya, which played a role in the shaping of the houses, was briefly explained and the concept of traditional Turkish house and the place of traditional Malatya house in this concept were examined. As a result, the typologies of the façade of the houses, which can be seen as a historical document, have been formed and typological data that can guide and assist the future studies on traditional houses in this region are presented.
Keywords
- Durgun, Y. (2006). Geleneksel Malatya Evleri Üzerine Bir İnceleme, Yüksek Lisans Tezi, Gazi
- Durgun, Y. (2006). Geleneksel Malatya Evleri Üzerine Bir İnceleme, Yüksek Lisans Tezi, Gazi Üniversitesi Fen Bilimleri Enstitüsü, Mimarlık Anabilim Dalı, Ankara.
- Eldem, S.H. (1995). Türk Evi Plan Tipleri, İstanbul Teknik Üniversitesi, Mimarlık Fakültesi Yayını, İstanbul.
- Evren, M. (1957). ‘Türk evinde çıkma’, Doktora Tezi, İstanbul Teknik Üniversitesi Mimarlık Fakültesi,Işık, Z. (1992) ‘Geleneksel ve Günümüz Evlerinin İç Mekân Analizi’, Doktora Tezi, Gazi Üniversitesi-Fen Bilimleri Enstitüsü, Ankara, 1-9.
- Kuban, D. (1995). Türk Hayatlı Ev, Ziraat Bankası Yayınları, İstanbul.Küçükerman, Ö., Güner, Ş. (1995) ‘Anadolu Mirasında Türk Evleri’, T.C Kültür Bakanlığı Yayınları,Küçükerman, Ö., (2007). Kendi Mekânının Arayışı İçinde Türk Evi, Türkiye Turing ve Otomobil Kurumu, Sevgen, N. (1959). Anadolu Kaleleri, Doğuş Basımevi, Ankara.
- Sezgin, H. (2006). Yöresel Konut Mimarisi ve Türkiye‟deki Örnekleri Hakkında, Tasarım Kuram Dergisi.Mimar Sinan Güzel Sanatlar Üniversitesi, İstanbul.
- Urfalıoğlu, N., Uşma, G. (2018). Geleneksel Van Evlerinin Cephe Özellikleri ve Tipolojisi Üzerine Bir İnceleme. Çukurova Üniversitesi Mühendislik Mimarlık Fakültesi Dergisi. Adana.
- URL1 www. coğrafyaharita.com (Erişim Tarihi: 25.09.2019)





